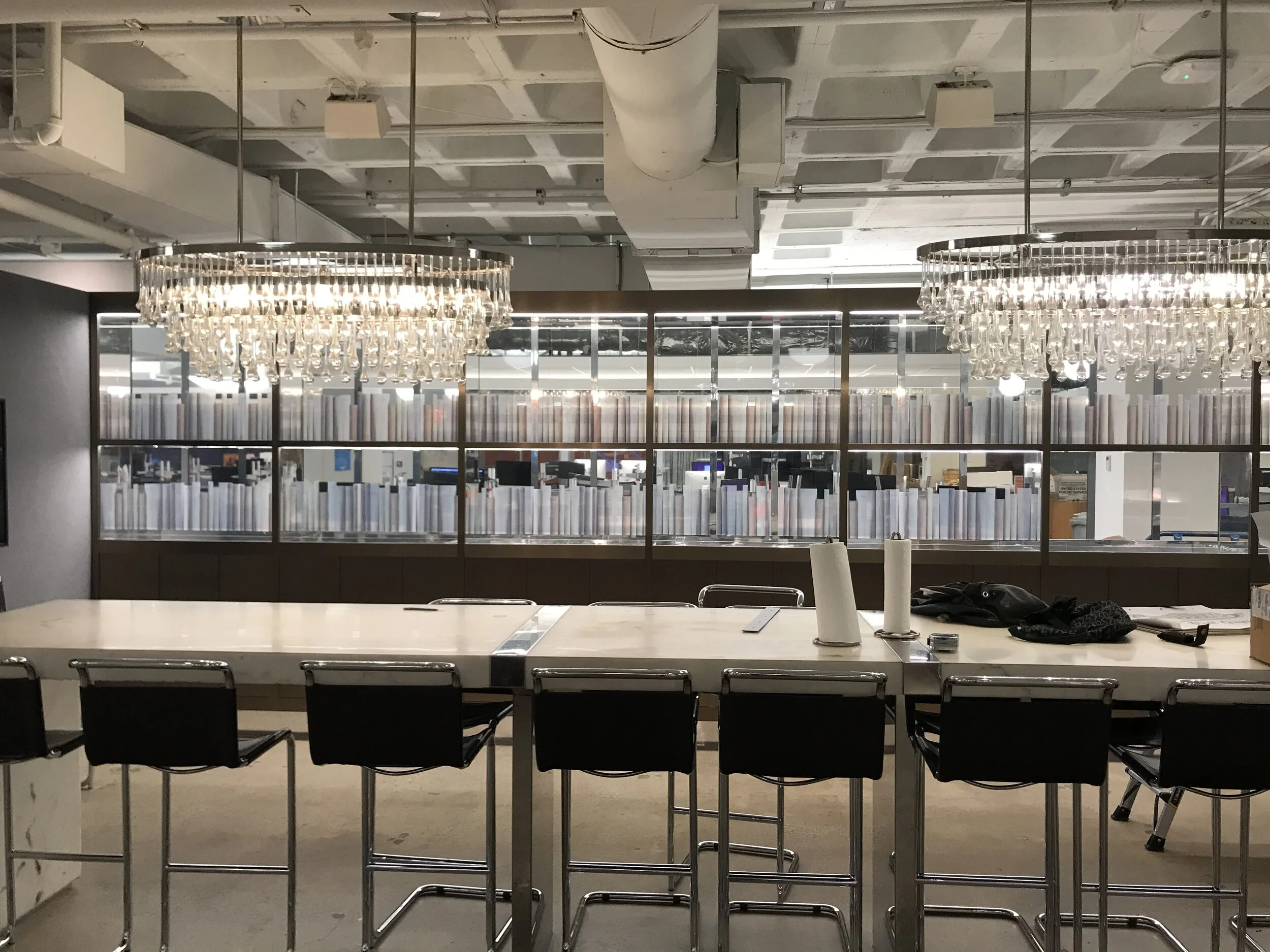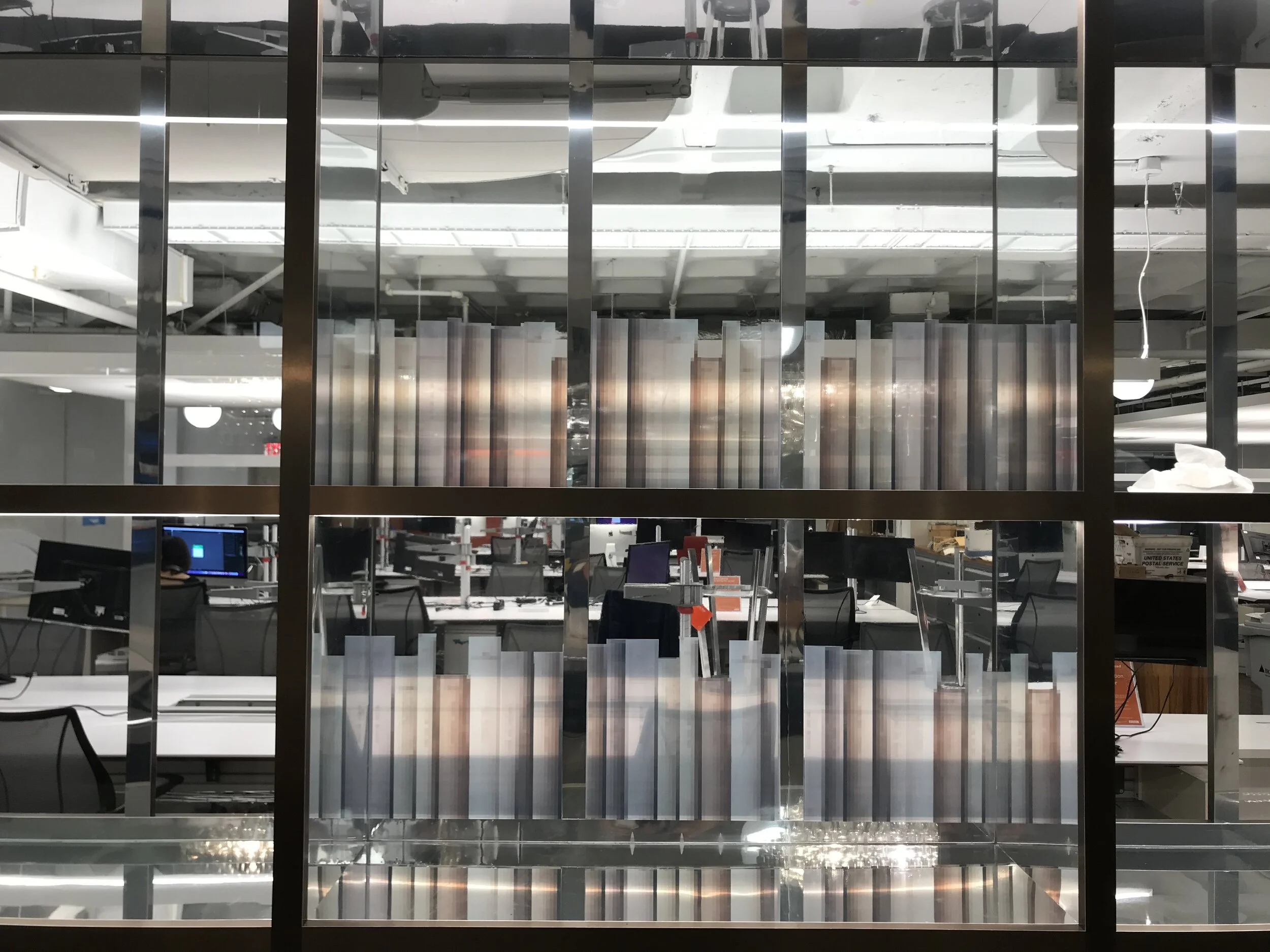
FXCollaborative
Founded in 1978 (then as Fox & Fowle Architects), FXCollaborative is an architecture, planning, and interior design firm based in New York City. Some of the firm’s best known projects include the Condé Nast Building (4 Times Square), the Reuters Building (3 Times Square), Eleven Times Square, the Statue of Liberty Museum, and the Jacob K. Javits Convention Center Renovation.
I joined FXCollaborative as an intern in May 2019, and spent my first seven months working in the materials library, where I organized and updated the sample collection, scheduled vendor presentations and met with each one-on-one. I also researched and created a firm-wide sustainable materials resource guide. My time in the materials library provided me with a hands-on experience, learning about individual manufacturers and brands, color trends and substrates, and the performance strengths and weaknesses of each material.
In December 2019, I was promoted to an interior design role, and was given the opportunity to work on several of the firm’s marquee projects (three of which are featured below). I performed many different tasks: designing wall graphics and contributing to floor plans in CAD and REVIT, in addition to preparing and updating client presentations. I was able to directly apply my experience from the materials library to speccing finishes and ordering samples. This hands-on learning helped me take the conceptual design knowledge from school and apply it in a practical, real-world setting.
Most importantly, the experience of being a member of a large NY-based architectural firm, including the mentorship of a talented design lead and one of the interiors group partners, was invaluable to my professional development.






















